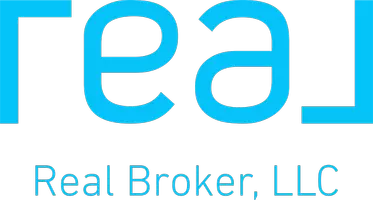Bought with Gina L White • Coldwell Banker Realty
$540,000
$525,000
2.9%For more information regarding the value of a property, please contact us for a free consultation.
5 Beds
3 Baths
1,372 SqFt
SOLD DATE : 06/30/2025
Key Details
Sold Price $540,000
Property Type Single Family Home
Sub Type Detached
Listing Status Sold
Purchase Type For Sale
Square Footage 1,372 sqft
Price per Sqft $393
Subdivision Glen Burnie
MLS Listing ID MDAA2109932
Sold Date 06/30/25
Style Split Level
Bedrooms 5
Full Baths 3
HOA Y/N N
Abv Grd Liv Area 1,372
Year Built 1978
Annual Tax Amount $5,395
Tax Year 2025
Lot Size 0.700 Acres
Acres 0.7
Property Sub-Type Detached
Source BRIGHT
Property Description
Welcome to your forever home! This beautifully updated 5-bedroom, 3-bath brick split-level is situated on a spacious, flat lot with a double-wide driveway and abundant curb appeal. Enter into a bright, modern vestibule that opens to the upper and lower levels, where comfort meets style. Upstairs, enjoy soaring vaulted ceilings and an open-concept layout featuring a light-filled living room with a cozy wood-burning fireplace, an elegant dining area, and a gourmet kitchen with granite countertops, stainless steel appliances, craftsman-style cabinets, and a large island with seating. The main level also includes two sizable bedrooms, a stylish full bath, and a private primary suite with double closets, an en-suite bath, and direct access to a deck and yard. The fully finished lower level is perfect for an in-law suite or au pair setup, offering two additional bedrooms, a full kitchen, family room with fireplace, full bath with walk-in shower, and access to a covered patio. A dedicated laundry area and bonus storage complete the space. An additional unfinished room off the vestibule offers endless possibilities—home gym, office, or creative studio. Enjoy outdoor living on the expansive wood deck, ideal for BBQs and gatherings, with plenty of green space ready for your personal touch. Conveniently located near shopping, dining, and major commuter routes.
Location
State MD
County Anne Arundel
Zoning RES
Rooms
Basement Connecting Stairway, Daylight, Full, Drainage System, Full, Fully Finished, Improved, Interior Access, Sump Pump, Walkout Stairs, Windows
Main Level Bedrooms 3
Interior
Interior Features 2nd Kitchen, Combination Kitchen/Dining, Combination Dining/Living, Floor Plan - Open, Kitchen - Island, Recessed Lighting, Upgraded Countertops
Hot Water Electric
Heating Forced Air, Zoned
Cooling Central A/C, Zoned
Flooring Ceramic Tile, Laminated
Fireplaces Number 2
Fireplaces Type Mantel(s), Wood
Equipment Built-In Microwave, Dishwasher, Disposal, Dryer, Exhaust Fan, Icemaker, Oven/Range - Electric, Refrigerator, Stainless Steel Appliances, Stove, Washer, Water Heater
Fireplace Y
Window Features Double Pane,Replacement
Appliance Built-In Microwave, Dishwasher, Disposal, Dryer, Exhaust Fan, Icemaker, Oven/Range - Electric, Refrigerator, Stainless Steel Appliances, Stove, Washer, Water Heater
Heat Source Electric, Propane - Leased
Laundry Basement, Dryer In Unit, Has Laundry, Lower Floor, Washer In Unit
Exterior
Exterior Feature Balconies- Multiple, Balcony, Deck(s), Patio(s)
Fence Rear, Partially, Chain Link
Water Access N
Roof Type Shingle
Accessibility None
Porch Balconies- Multiple, Balcony, Deck(s), Patio(s)
Garage N
Building
Lot Description Level, Landscaping
Story 3
Foundation Block
Sewer Public Sewer
Water Public
Architectural Style Split Level
Level or Stories 3
Additional Building Above Grade
Structure Type Dry Wall,Vaulted Ceilings
New Construction N
Schools
Elementary Schools Freetown
Middle Schools Marley
High Schools Glen Burnie
School District Anne Arundel County Public Schools
Others
Senior Community No
Tax ID 020300014480510
Ownership Fee Simple
SqFt Source Estimated
Acceptable Financing Cash, Conventional, FHA, VA
Listing Terms Cash, Conventional, FHA, VA
Financing Cash,Conventional,FHA,VA
Special Listing Condition Standard
Read Less Info
Want to know what your home might be worth? Contact us for a FREE valuation!

Our team is ready to help you sell your home for the highest possible price ASAP

"My job is to find and attract mastery-based agents to the office, protect the culture, and make sure everyone is happy! "
1765 Greensboro Station Dr, McLean, Virginia, 22102, United States






