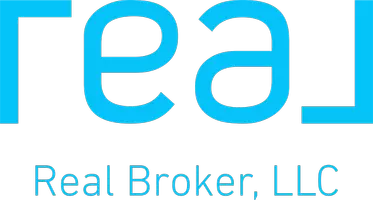Bought with Ling Xu • Realty Mark Associates
$551,000
$525,000
5.0%For more information regarding the value of a property, please contact us for a free consultation.
3 Beds
2 Baths
1,559 SqFt
SOLD DATE : 05/16/2025
Key Details
Sold Price $551,000
Property Type Single Family Home
Sub Type Detached
Listing Status Sold
Purchase Type For Sale
Square Footage 1,559 sqft
Price per Sqft $353
Subdivision Overbrook Hills
MLS Listing ID PAMC2124268
Sold Date 05/16/25
Style Colonial,Traditional
Bedrooms 3
Full Baths 2
HOA Y/N N
Abv Grd Liv Area 1,559
Year Built 1950
Available Date 2025-03-29
Annual Tax Amount $6,742
Tax Year 2023
Lot Size 4,700 Sqft
Acres 0.11
Lot Dimensions 47.00 x 0.00
Property Sub-Type Detached
Source BRIGHT
Property Description
Welcome to your new home - this classic brick colonial situated on a quiet tree lined street in Wynnewood's charming Overbook Hills is ready to make new memories with the turn of a key and a little imagination. The front porch invites you into a 3 Bedroom, 2 Full Bath property with a finished lower level. The home is painted in neutral tones throughout and the recently re-finished hardwood floors are a beautiful feature throughout - the hard work has been done, no stripping wallpaper, removing carpet or refinishing floors ! The eat-in kitchen has outside access to the private backyard with maintenance-free Trek style decking, perfect for your early morning coffee or weekend barbecues. The spacious Living Room with Wood-Burning Fireplace and adjacent Dining Room are ready to host your first holiday meal and the Family Room is a multi-functional space, perfect for household projects, relaxed entertainment or a quiet spot for homework after school. The second floor offers a generous sized Primary Bedroom with vintage ensuite. There are 2 more Bedrooms to complete the second floor and an Updated Classic Black & White Tiled Full Hall Bathroom. The lower level has a Partially Finished Basement adding supplemental living space with ample storage and many possibilities. Plus, the washer, dryer and mechanicals are neatly tucked away on the home's lower level. And for peace of mind, the Hot Water Heater and Furnace were replaced in February of 2025 and come with a 10 year transferrable warranty; the Roof was replaced in March of 2025 and also comes with a 10 transferable labor warranty and a 50 year warranty on the roofing shingles. With easy access and convenience to Routes 1, 3, I 76 - the Schuylkill Expressway and R 5 Rail Line, commuting to CC, University City and the surrounding suburbs is a breeze. There are several local green spaces and community resources nearby that include: kayaking/rowing along the Schuylkill River, public parks and hiking paths - S. Ardmore Park, Wynnewood Valley Park and Linwood Park (dog friendly), the Penn Wynne Library, Ardmore's Farmer's Market and shopping at Suburban Square and Whole Foods. With Low Taxes and top notch Lower Merion Schools, you will want to reserve your showing today. Your future Main Line Home is a plain canvas waiting for your personal touch; bring your contractor and or designer. A 1 Year Home Warranty is offered to the new home owner.
Location
State PA
County Montgomery
Area Lower Merion Twp (10640)
Zoning RESIDENTIAL
Rooms
Other Rooms Living Room, Dining Room, Primary Bedroom, Bedroom 2, Bedroom 3, Kitchen, Family Room, Basement
Basement Unfinished
Interior
Interior Features Breakfast Area, Ceiling Fan(s), Dining Area, Floor Plan - Traditional, Kitchen - Eat-In, Wood Floors
Hot Water Natural Gas
Cooling Central A/C
Fireplaces Number 1
Equipment Dryer, Washer, Oven - Single
Fireplace Y
Appliance Dryer, Washer, Oven - Single
Heat Source Natural Gas
Laundry Basement
Exterior
Exterior Feature Deck(s)
Garage Spaces 1.0
Water Access N
Accessibility None
Porch Deck(s)
Total Parking Spaces 1
Garage N
Building
Story 2.5
Foundation Block
Sewer Public Sewer
Water Public
Architectural Style Colonial, Traditional
Level or Stories 2.5
Additional Building Above Grade, Below Grade
New Construction N
Schools
Elementary Schools Penn Wynne
Middle Schools Bala Cynwyd
High Schools Lower Merion
School District Lower Merion
Others
Pets Allowed Y
Senior Community No
Tax ID 40-00-62144-006
Ownership Fee Simple
SqFt Source Assessor
Acceptable Financing Cash, Conventional
Horse Property N
Listing Terms Cash, Conventional
Financing Cash,Conventional
Special Listing Condition Standard
Pets Allowed Cats OK, Dogs OK
Read Less Info
Want to know what your home might be worth? Contact us for a FREE valuation!

Our team is ready to help you sell your home for the highest possible price ASAP

"My job is to find and attract mastery-based agents to the office, protect the culture, and make sure everyone is happy! "
1765 Greensboro Station Dr, McLean, Virginia, 22102, United States






