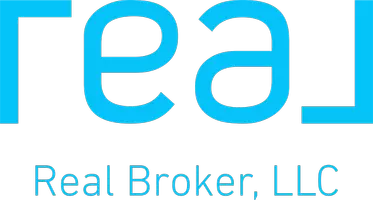Bought with Andrew M Egmont • Elfant Wissahickon-Chestnut Hill
$550,000
$525,000
4.8%For more information regarding the value of a property, please contact us for a free consultation.
3 Beds
4 Baths
1,766 SqFt
SOLD DATE : 05/15/2025
Key Details
Sold Price $550,000
Property Type Single Family Home
Sub Type Twin/Semi-Detached
Listing Status Sold
Purchase Type For Sale
Square Footage 1,766 sqft
Price per Sqft $311
Subdivision East Mt Airy
MLS Listing ID PAPH2452244
Sold Date 05/15/25
Style Side-by-Side
Bedrooms 3
Full Baths 2
Half Baths 2
HOA Y/N N
Abv Grd Liv Area 1,766
Year Built 1940
Available Date 2025-03-08
Annual Tax Amount $8,100
Tax Year 2024
Lot Size 4,926 Sqft
Acres 0.11
Lot Dimensions 33.00 x 150.00
Property Sub-Type Twin/Semi-Detached
Source BRIGHT
Property Description
Welcome to this beautifully updated Wissahickon Schist twin in the heart of East Mt. Airy. Enjoy the benefit of natural light on three sides of this 3 bedroom 2 full bath and 2 half bathroom home. Inside, you'll find rich wood floors throughout and a thoughtfully designed open-concept kitchen and dining area. The stylish kitchen features modern appliances, floating shelves, and a sliding door leading out to a spacious deck, ideal for grilling and outdoor dining. A convenient half bath off the front living room adds extra functionality to the main level. Upstairs, the primary suite boasts its own en-suite bathroom, while two additional spacious bedrooms share a stylish hall bath. Custom closets have been installed in all three closets, with the primary bedroom featuring a full-wall closet system. The finished basement provides additional living space with the added convenience of a half bathroom on this floor as well. Adjacent to the finished space, there is a separate storage/pantry area and an area with laundry and utilities. Through the laundry area outside you'll find access to the garage and driveway. The array of versatile outdoor spaces is truly special. The elevated back deck, just off the kitchen, is perfect for grilling and dining al fresco. The spacious fenced-in backyard offers room for playing, gardening, and unwinding. A more intimate side yard and side deck provide a cozy retreat for morning coffee or quiet relaxation, adding to the home's charm and versatility. Enjoy peace of mind knowing this home was fully updated in 2017. Plus, the location is unbeatable—just steps from the train station for an easy commute and a short walk to the library, shopping, and restaurants on Germantown Avenue.
Location
State PA
County Philadelphia
Area 19119 (19119)
Zoning RSA2
Rooms
Basement Partially Finished
Interior
Hot Water Natural Gas
Heating Forced Air
Cooling Central A/C
Fireplace N
Heat Source Natural Gas
Laundry Basement
Exterior
Parking Features Garage - Rear Entry
Garage Spaces 1.0
Water Access N
Accessibility None
Attached Garage 1
Total Parking Spaces 1
Garage Y
Building
Story 2
Foundation Other, Block
Sewer Public Sewer
Water Public
Architectural Style Side-by-Side
Level or Stories 2
Additional Building Above Grade, Below Grade
New Construction N
Schools
School District Philadelphia City
Others
Senior Community No
Tax ID 222133300
Ownership Fee Simple
SqFt Source Assessor
Special Listing Condition Standard
Read Less Info
Want to know what your home might be worth? Contact us for a FREE valuation!

Our team is ready to help you sell your home for the highest possible price ASAP

"My job is to find and attract mastery-based agents to the office, protect the culture, and make sure everyone is happy! "
1765 Greensboro Station Dr, McLean, Virginia, 22102, United States






