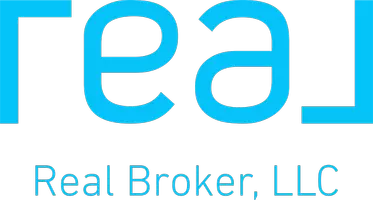Bought with Brigida J Suquilanda • BHHS Fox & Roach - Robbinsville
$260,000
$260,000
For more information regarding the value of a property, please contact us for a free consultation.
3 Beds
2 Baths
1,320 SqFt
SOLD DATE : 05/08/2025
Key Details
Sold Price $260,000
Property Type Single Family Home
Sub Type Twin/Semi-Detached
Listing Status Sold
Purchase Type For Sale
Square Footage 1,320 sqft
Price per Sqft $196
Subdivision None Available
MLS Listing ID NJME2053554
Sold Date 05/08/25
Style Side-by-Side
Bedrooms 3
Full Baths 1
Half Baths 1
HOA Y/N N
Abv Grd Liv Area 1,320
Originating Board BRIGHT
Year Built 2005
Annual Tax Amount $5,685
Tax Year 2024
Lot Size 2,917 Sqft
Acres 0.07
Lot Dimensions 95.65X30.5
Property Sub-Type Twin/Semi-Detached
Property Description
Welcome to 629 Artisan Street, a delightful semi-detached colonial home in Trenton, NJ! Built in 2005, this charming 3-bedroom, 1.5-bath home offers 1,320 sq ft of comfortable living space.
The open kitchen features granite countertops and stainless steel appliances. Upstairs, the master bedroom boasts two large closets, with two additional cozy bedrooms nearby. The finished basement is great for a family room or extra storage.
Enjoy a fenced backyard with a Trek composite deck—ideal for summer barbecues! With low taxes and a convenient location just minutes from the Trenton train station, shopping, and parks, this move-in-ready home is perfect for first-time buyers or anyone looking for a fresh start. Don't miss out on this fantastic opportunity
Location
State NJ
County Mercer
Area Trenton City (21111)
Zoning RESIDENTIAL
Rooms
Other Rooms Living Room, Dining Room, Bedroom 2, Bedroom 3, Kitchen, Family Room, Bedroom 1, Laundry, Bathroom 1
Basement Fully Finished
Interior
Hot Water Natural Gas, Electric
Heating Forced Air
Cooling Central A/C
Flooring Ceramic Tile, Engineered Wood, Carpet
Heat Source Natural Gas
Laundry Basement
Exterior
Exterior Feature Deck(s)
Garage Spaces 1.0
Fence Fully, Vinyl
Water Access N
Roof Type Asphalt
Accessibility None
Porch Deck(s)
Total Parking Spaces 1
Garage N
Building
Story 2
Foundation Block
Sewer Public Sewer
Water Public
Architectural Style Side-by-Side
Level or Stories 2
Additional Building Above Grade
New Construction N
Schools
Elementary Schools Gregory E.S.
Middle Schools Joyce Kilmer
High Schools Trenton Central H.S.
School District Trenton Public Schools
Others
Senior Community No
Tax ID 11-02702-00001 11
Ownership Fee Simple
SqFt Source Estimated
Acceptable Financing FHA, Conventional, Cash, VA
Listing Terms FHA, Conventional, Cash, VA
Financing FHA,Conventional,Cash,VA
Special Listing Condition Standard
Read Less Info
Want to know what your home might be worth? Contact us for a FREE valuation!

Our team is ready to help you sell your home for the highest possible price ASAP

"My job is to find and attract mastery-based agents to the office, protect the culture, and make sure everyone is happy! "
1765 Greensboro Station Dr, McLean, Virginia, 22102, United States






