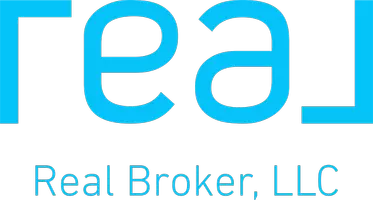Bought with Gina Salmon • EXP Realty, LLC
$630,000
$649,000
2.9%For more information regarding the value of a property, please contact us for a free consultation.
3 Beds
3 Baths
2,000 SqFt
SOLD DATE : 05/08/2025
Key Details
Sold Price $630,000
Property Type Townhouse
Sub Type Interior Row/Townhouse
Listing Status Sold
Purchase Type For Sale
Square Footage 2,000 sqft
Price per Sqft $315
Subdivision East Passyunk Crossing
MLS Listing ID PAPH2456956
Sold Date 05/08/25
Style Contemporary
Bedrooms 3
Full Baths 2
Half Baths 1
HOA Y/N N
Abv Grd Liv Area 2,000
Originating Board BRIGHT
Year Built 2025
Annual Tax Amount $881
Tax Year 2024
Lot Size 700 Sqft
Acres 0.02
Lot Dimensions 14.00 x 50.00
Property Sub-Type Interior Row/Townhouse
Property Description
Stunning 3-Bedroom Home with Roof Deck & Street-to-Street Access in Philadelphia
Welcome to 1236 Latona Street, a beautifully Constructed 3-bedroom, 2.5-bathroom home offering modern living in one of Philadelphia's most sought-after neighborhoods. This exceptional property features street-to-street access for added convenience and a spectacular roof deck with expansive views of the city skyline.
Inside, you'll find a bright and open-concept living space with stylish finishes and ample natural light. The modern kitchen boasts sleek countertops, stainless steel appliances, and plenty of cabinetry—perfect for cooking and entertaining.
The second floor features spacious bedrooms, including a primary suite with an en-suite bathroom. The additional bedrooms offer flexibility for guests, a home office, or a growing family. The 2.5 bathrooms are tastefully updated with contemporary fixtures and finishes.
One of the highlights of this home is the private roof deck, where you can relax, entertain, and take in breathtaking panoramic views of the Philadelphia skyline. Whether you're enjoying a morning coffee or an evening sunset, this space is a true urban retreat.
With street-to-street access, this home offers added convenience for dropping Groceries, deliveries, and everyday living. Located just steps from top restaurants, parks, and public transportation, this home is a perfect blend of comfort and city living.
Don't miss this incredible opportunity—schedule your showing today!
Location
State PA
County Philadelphia
Area 19147 (19147)
Zoning RSA5
Direction North
Rooms
Basement Improved, Interior Access, Partially Finished
Interior
Interior Features Built-Ins, Pantry, Recessed Lighting
Hot Water Electric
Heating Central
Cooling Central A/C
Equipment Stainless Steel Appliances, Refrigerator, Oven/Range - Gas, Microwave
Fireplace N
Appliance Stainless Steel Appliances, Refrigerator, Oven/Range - Gas, Microwave
Heat Source Natural Gas
Laundry Upper Floor
Exterior
Water Access N
Accessibility 2+ Access Exits
Garage N
Building
Lot Description Other
Story 3
Foundation Concrete Perimeter
Sewer Public Sewer
Water Public
Architectural Style Contemporary
Level or Stories 3
Additional Building Above Grade, Below Grade
New Construction Y
Schools
School District Philadelphia City
Others
Senior Community No
Tax ID 021312700
Ownership Fee Simple
SqFt Source Assessor
Acceptable Financing Cash, Conventional
Listing Terms Cash, Conventional
Financing Cash,Conventional
Special Listing Condition Standard
Read Less Info
Want to know what your home might be worth? Contact us for a FREE valuation!

Our team is ready to help you sell your home for the highest possible price ASAP

"My job is to find and attract mastery-based agents to the office, protect the culture, and make sure everyone is happy! "
1765 Greensboro Station Dr, McLean, Virginia, 22102, United States






