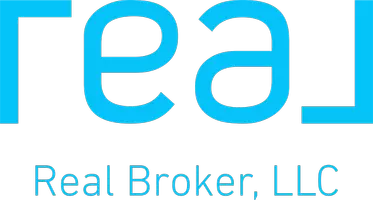Bought with LAURA BASSE • Premier Realty Group
$550,000
$550,000
For more information regarding the value of a property, please contact us for a free consultation.
3 Beds
3 Baths
2,465 SqFt
SOLD DATE : 05/07/2025
Key Details
Sold Price $550,000
Property Type Townhouse
Sub Type End of Row/Townhouse
Listing Status Sold
Purchase Type For Sale
Square Footage 2,465 sqft
Price per Sqft $223
Subdivision River Ridge
MLS Listing ID VAPW2089678
Sold Date 05/07/25
Style Side-by-Side
Bedrooms 3
Full Baths 3
HOA Fees $216/mo
HOA Y/N Y
Abv Grd Liv Area 1,305
Originating Board BRIGHT
Year Built 2000
Annual Tax Amount $4,995
Tax Year 2025
Lot Size 3,145 Sqft
Acres 0.07
Property Sub-Type End of Row/Townhouse
Property Description
Beautiful Home in River Ridge – Premier 55+ Community in Lake Ridge, VA
Welcome to this charming 3 bed, 3 bath home, perfectly situated in the highly sought-after River Ridge 55+ community. Offering 2465 sq feet of thoughtfully designed living space, this home provides a blend of comfort, convenience, and resort-style amenities.
Step inside to discover the open floor plan and gleaming hardwood floors. The living room is bathed in natural light, creating a warm and inviting atmosphere. The spacious primary suite features a walk-in closet, en-suite bath with dual vanities and soaking tub, offering a private retreat.
Enjoy outdoor living on the deck, perfect for morning coffee or evening relaxation. The beautifully landscaped yard adds to the home's curb appeal and provides a serene setting.
Resort-Style Amenities & Prime Location
Living in River Ridge means access to an array of top-notch amenities, including:
Clubhouse with social activities and events. Swimming Pool for relaxation and exercise.Tennis Courts for active recreation. Walking Trails for scenic strolls and outdoor enjoyment.
This home is also just minutes from local shopping, dining, and entertainment, with easy access to major commuter routes.
Don't miss your chance to own this exceptional home in a vibrant, active-adult community! Schedule your private tour today!
Location
State VA
County Prince William
Zoning RPC
Rooms
Basement Daylight, Full, Fully Finished, Heated, Improved, Interior Access, Outside Entrance, Rear Entrance, Shelving, Walkout Level, Windows
Main Level Bedrooms 2
Interior
Hot Water Natural Gas
Heating Central
Cooling Central A/C
Flooring Carpet, Wood
Fireplaces Number 1
Fireplaces Type Corner, Fireplace - Glass Doors, Gas/Propane
Equipment Built-In Microwave, Dishwasher, Disposal, Dryer, Refrigerator, Stove, Washer, Water Heater
Furnishings No
Fireplace Y
Appliance Built-In Microwave, Dishwasher, Disposal, Dryer, Refrigerator, Stove, Washer, Water Heater
Heat Source Natural Gas
Laundry Main Floor
Exterior
Exterior Feature Deck(s)
Parking Features Garage - Front Entry
Garage Spaces 1.0
Amenities Available Club House, Exercise Room, Jog/Walk Path, Meeting Room, Pool - Outdoor, Retirement Community
Water Access N
Roof Type Shingle
Accessibility None
Porch Deck(s)
Attached Garage 1
Total Parking Spaces 1
Garage Y
Building
Story 2
Foundation Slab
Sewer Public Sewer
Water Public
Architectural Style Side-by-Side
Level or Stories 2
Additional Building Above Grade, Below Grade
New Construction N
Schools
School District Prince William County Public Schools
Others
HOA Fee Include Common Area Maintenance,Lawn Maintenance,Management,Pool(s),Snow Removal,Trash
Senior Community Yes
Age Restriction 55
Tax ID 8393-45-0087
Ownership Fee Simple
SqFt Source Assessor
Special Listing Condition Standard
Read Less Info
Want to know what your home might be worth? Contact us for a FREE valuation!

Our team is ready to help you sell your home for the highest possible price ASAP

"My job is to find and attract mastery-based agents to the office, protect the culture, and make sure everyone is happy! "
1765 Greensboro Station Dr, McLean, Virginia, 22102, United States






