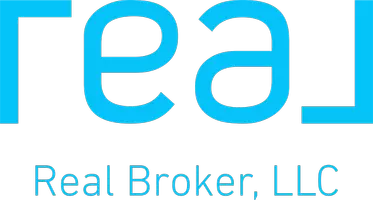Bought with Robert Damiano • Century 21 Gold Key Realty
$184,900
$194,900
5.1%For more information regarding the value of a property, please contact us for a free consultation.
3 Beds
2 Baths
1,568 SqFt
SOLD DATE : 05/06/2025
Key Details
Sold Price $184,900
Property Type Manufactured Home
Sub Type Manufactured
Listing Status Sold
Purchase Type For Sale
Square Footage 1,568 sqft
Price per Sqft $117
Subdivision Bon Ayre
MLS Listing ID DEKT2035842
Sold Date 05/06/25
Style Other
Bedrooms 3
Full Baths 2
HOA Y/N N
Abv Grd Liv Area 1,568
Originating Board BRIGHT
Land Lease Amount 551.0
Land Lease Frequency Monthly
Year Built 2020
Available Date 2025-03-26
Annual Tax Amount $605
Tax Year 2024
Lot Dimensions 0.00 x 0.00
Property Sub-Type Manufactured
Property Description
One-of-a-kind custom built home, only five years young, in the highly sought after clubhouse community of Bon Ayre. This three bedroom, two bath home was highly customized by the original owner, who did not have any pets nor smoked in the home. The curb appeal starts with a sweeping composite front porch that covers the entire front of the home. The siding on the home has been upgraded and the landscape beds are neatly kept Entering through the front door you see a very large living room with ceiling fan and crown molding that continues into the dining room. The showpiece of the home is the modern kitchen with light colored soft close cabinets, solid surface countertops, spot lights and stainless steel appliances. The custom cabinets with shelf around the oven and tile backsplash is the can't miss centerpiece. There is also not one, but two islands, one in the center and one anchored to the wall with a long breakfast bar. A slider in the kitchen lets in an abundance of natural light and easy access to the front porch to enjoy your preferred morning drink. The oversized master bedroom with crown molding, easily accommodates a king size bed, end tables and multiple bureaus. There is also a large walk in closet. The owner's bath is like stepping into a spa with a tiled walk in shower with long bench and full glass enclosure. Double sinks in a long vanity with cabinets and drawers. There is a linen cabinet and grab bar by the toilet. Two more bedrooms, both with ceiling fans, and crown molding are perfect for overnight guests, office or hobby room. The hall bath has a tub/shower which has plenty of natural light from the transom window. The laundry room includes the washer and dryer. The side door opens onto a composite landing with stairs. The storage shed has electricity and a light by the door. The front porch is shady in the afternoon so you can enjoy sitting out without baking in the sun. The upgrades kept coming even after the home was built, with new water heater and new dishwasher with a silverware tray.
Location
State DE
County Kent
Area Smyrna (30801)
Zoning RMH
Rooms
Other Rooms Living Room, Dining Room, Primary Bedroom, Bedroom 2, Bedroom 3, Kitchen, Laundry
Main Level Bedrooms 3
Interior
Interior Features Bathroom - Walk-In Shower, Ceiling Fan(s), Crown Moldings, Kitchen - Island, Walk-in Closet(s), Window Treatments
Hot Water Electric
Heating Forced Air
Cooling Central A/C
Equipment Dishwasher, Refrigerator, Microwave, Dryer, Washer, Water Heater
Fireplace N
Appliance Dishwasher, Refrigerator, Microwave, Dryer, Washer, Water Heater
Heat Source Natural Gas
Laundry Main Floor
Exterior
Exterior Feature Porch(es)
Garage Spaces 2.0
Amenities Available Club House, Pool - Outdoor
Water Access N
Accessibility Grab Bars Mod
Porch Porch(es)
Total Parking Spaces 2
Garage N
Building
Story 1
Foundation Crawl Space
Sewer Public Sewer
Water Public
Architectural Style Other
Level or Stories 1
Additional Building Above Grade, Below Grade
New Construction N
Schools
School District Smyrna
Others
Senior Community Yes
Age Restriction 55
Tax ID DC-17-01900-01-0102-309
Ownership Land Lease
SqFt Source Assessor
Special Listing Condition Standard
Read Less Info
Want to know what your home might be worth? Contact us for a FREE valuation!

Our team is ready to help you sell your home for the highest possible price ASAP

"My job is to find and attract mastery-based agents to the office, protect the culture, and make sure everyone is happy! "
1765 Greensboro Station Dr, McLean, Virginia, 22102, United States






