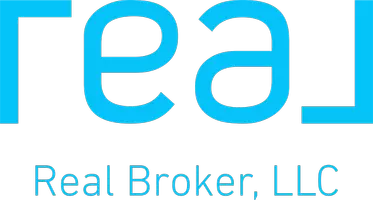Bought with NON MEMBER • Non Subscribing Office
$170,000
$165,000
3.0%For more information regarding the value of a property, please contact us for a free consultation.
3 Beds
2 Baths
1,230 SqFt
SOLD DATE : 05/06/2025
Key Details
Sold Price $170,000
Property Type Single Family Home
Sub Type Detached
Listing Status Sold
Purchase Type For Sale
Square Footage 1,230 sqft
Price per Sqft $138
Subdivision Mushroom Farms
MLS Listing ID PAMR2004838
Sold Date 05/06/25
Style Ranch/Rambler
Bedrooms 3
Full Baths 2
HOA Fees $50/ann
HOA Y/N Y
Abv Grd Liv Area 1,230
Originating Board BRIGHT
Year Built 1980
Annual Tax Amount $2,164
Tax Year 2021
Lot Size 0.570 Acres
Acres 0.57
Lot Dimensions 0.00 x 0.00
Property Sub-Type Detached
Property Description
Welcome to the Poconos! This cozy and charming single level home is the perfect place to settle in, whether you're looking for a full time residence, a weekend escape, or even a smart investment. With a layout that flows easily from room to room, you'll feel right at home the moment you walk in. The living area is bright and welcoming, filled with natural light that gives the whole space a cheerful feel. The kitchen has plenty of counter space for cooking, prepping, or just hanging out while meals are being made. There's also a separate dining area that's great for family dinners, game nights, or entertaining friends. With three comfortable bedrooms and two full bathrooms, there's room for everyone to spread out and relax. Outside, the home sits on a quiet road surrounded by trees and nature, offering a peaceful, tucked away vibe, yet you're still close to all the fun and adventure the Poconos has to offer. From hiking and fishing to skiing and boating, there's something to enjoy in every season. Whether you're sipping coffee on the front porch or heading out to explore the area, 108 Bradley Road is a place that feels like home the moment you arrive.
Location
State PA
County Monroe
Area Coolbaugh Twp (13503)
Zoning R-3
Rooms
Other Rooms Living Room, Dining Room, Bedroom 2, Bedroom 3, Kitchen, Foyer, Bedroom 1, Laundry, Bathroom 1, Bathroom 2
Main Level Bedrooms 3
Interior
Interior Features Bathroom - Walk-In Shower, Bathroom - Soaking Tub, Carpet, Ceiling Fan(s), Combination Kitchen/Dining, Floor Plan - Open, Skylight(s)
Hot Water Electric
Heating Baseboard - Electric, Other
Cooling Ceiling Fan(s)
Flooring Carpet, Laminated
Fireplaces Number 1
Equipment Dishwasher, Dryer, Oven/Range - Electric, Refrigerator, Washer, Water Heater
Furnishings Partially
Fireplace Y
Window Features Skylights
Appliance Dishwasher, Dryer, Oven/Range - Electric, Refrigerator, Washer, Water Heater
Heat Source Electric, Other
Exterior
Garage Spaces 5.0
Water Access N
View Trees/Woods
Roof Type Shingle
Accessibility No Stairs
Road Frontage HOA
Total Parking Spaces 5
Garage N
Building
Story 1
Foundation Crawl Space
Sewer On Site Septic
Water Community
Architectural Style Ranch/Rambler
Level or Stories 1
Additional Building Above Grade, Below Grade
New Construction N
Schools
School District Pocono Mountain
Others
Senior Community No
Tax ID 03-636601-05-4822
Ownership Fee Simple
SqFt Source Assessor
Security Features Security System
Acceptable Financing Conventional, Cash
Listing Terms Conventional, Cash
Financing Conventional,Cash
Special Listing Condition Standard
Read Less Info
Want to know what your home might be worth? Contact us for a FREE valuation!

Our team is ready to help you sell your home for the highest possible price ASAP

"My job is to find and attract mastery-based agents to the office, protect the culture, and make sure everyone is happy! "
1765 Greensboro Station Dr, McLean, Virginia, 22102, United States






