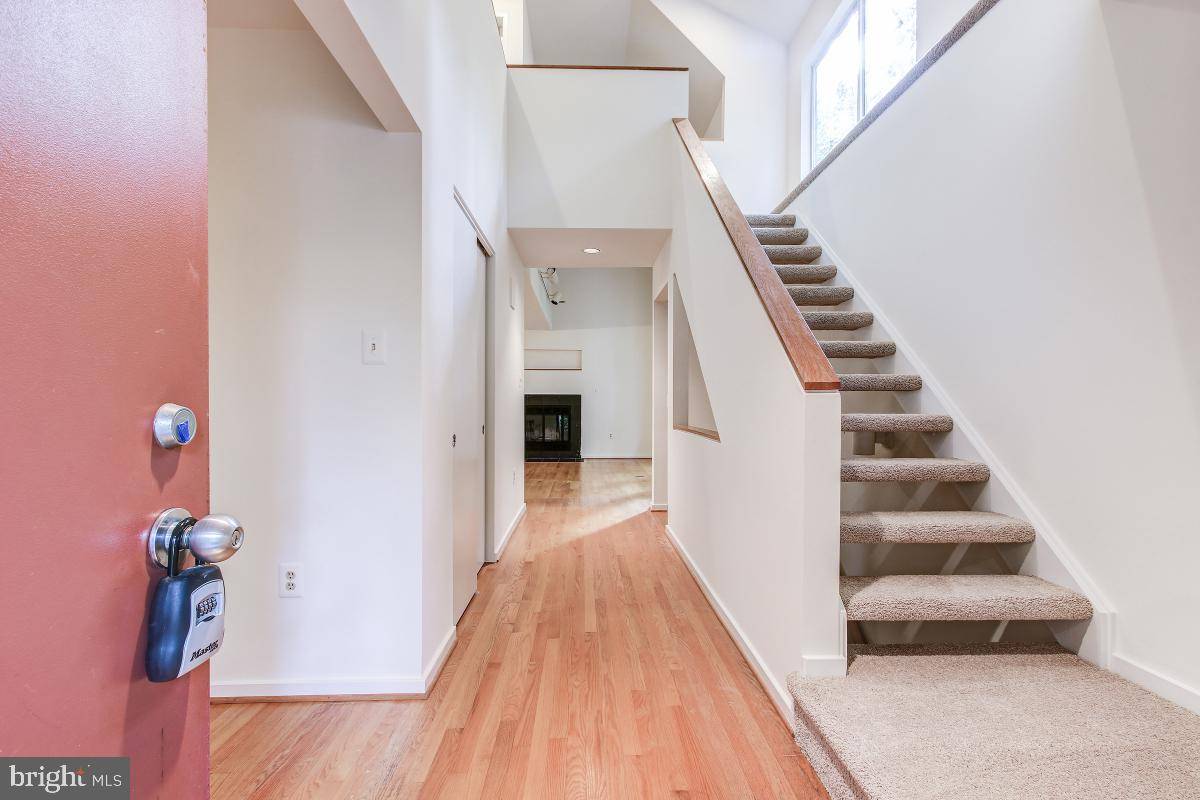Bought with Helen Johnson • Pearson Smith Realty, LLC
$715,000
$675,000
5.9%For more information regarding the value of a property, please contact us for a free consultation.
4 Beds
3 Baths
2,028 SqFt
SOLD DATE : 10/23/2020
Key Details
Sold Price $715,000
Property Type Single Family Home
Sub Type Detached
Listing Status Sold
Purchase Type For Sale
Square Footage 2,028 sqft
Price per Sqft $352
Subdivision Reston
MLS Listing ID VAFX1155506
Sold Date 10/23/20
Style Contemporary
Bedrooms 4
Full Baths 3
HOA Fees $59/mo
HOA Y/N Y
Abv Grd Liv Area 2,028
Year Built 1983
Annual Tax Amount $8,332
Tax Year 2020
Lot Size 9,755 Sqft
Acres 0.22
Property Sub-Type Detached
Source BRIGHT
Property Description
This is a special opportunity to own a classic Reston contemporary in one of Reston's loveliest neighborhoods! Here you are not only close to all that everyone loves about Reston - walking paths, Walker Nature Center, pools, tennis, shopping, great transportation - but you will also enjoy lake privileges off the cluster dock on Lake Audubon! When you enter, you will appreciate the appeal that comes from the soaring ceilings and bright exposure. There's a comfortable flow, and the Kitchen is genuinely the heart of the home - integrated into the entire main level. On the upper level, you'll find three Bedrooms-again full of light, with two of them having overlooks to the lower level. The lower level offers a large Recreation Room, another Bedroom, a full Bath, and plenty of storage space. Walk out from the lower level to wooded privacy. This one owner home has been loved and cared for by its family and it is ready for you to now make it your own!
Location
State VA
County Fairfax
Zoning 372
Rooms
Other Rooms Living Room, Dining Room, Primary Bedroom, Bedroom 2, Bedroom 3, Bedroom 4, Kitchen, Laundry, Recreation Room, Storage Room
Basement Daylight, Full, Fully Finished, Outside Entrance, Walkout Level
Interior
Interior Features Carpet, Ceiling Fan(s), Floor Plan - Open, Formal/Separate Dining Room, Pantry, Primary Bath(s), Walk-in Closet(s), Wood Floors
Hot Water Natural Gas
Heating Forced Air
Cooling Ceiling Fan(s), Central A/C
Fireplaces Number 1
Fireplaces Type Fireplace - Glass Doors
Equipment Dishwasher, Disposal, Dryer, Freezer, Refrigerator, Stove, Washer, Water Heater
Fireplace Y
Appliance Dishwasher, Disposal, Dryer, Freezer, Refrigerator, Stove, Washer, Water Heater
Heat Source Natural Gas
Laundry Lower Floor
Exterior
Exterior Feature Deck(s)
Parking Features Garage - Front Entry
Garage Spaces 2.0
Amenities Available Common Grounds, Jog/Walk Path, Lake, Pool - Outdoor, Tennis Courts, Tot Lots/Playground, Water/Lake Privileges
Water Access N
Accessibility None
Porch Deck(s)
Total Parking Spaces 2
Garage Y
Building
Story 3
Sewer Public Sewer
Water Public
Architectural Style Contemporary
Level or Stories 3
Additional Building Above Grade, Below Grade
New Construction N
Schools
Elementary Schools Sunrise Valley
Middle Schools Hughes
High Schools South Lakes
School District Fairfax County Public Schools
Others
HOA Fee Include Common Area Maintenance,Pool(s)
Senior Community No
Tax ID 0264 151A0008
Ownership Fee Simple
SqFt Source Assessor
Horse Property N
Special Listing Condition Standard
Read Less Info
Want to know what your home might be worth? Contact us for a FREE valuation!

Our team is ready to help you sell your home for the highest possible price ASAP

"My job is to find and attract mastery-based agents to the office, protect the culture, and make sure everyone is happy! "
1765 Greensboro Station Dr, McLean, Virginia, 22102, United States






