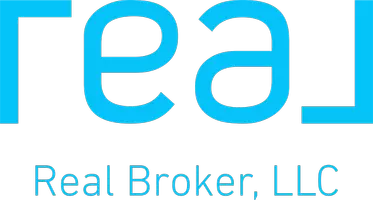Bought with Dinh D Pham • Fairfax Realty Select
$815,000
$824,990
1.2%For more information regarding the value of a property, please contact us for a free consultation.
5 Beds
4 Baths
5,157 SqFt
SOLD DATE : 06/30/2020
Key Details
Sold Price $815,000
Property Type Single Family Home
Sub Type Detached
Listing Status Sold
Purchase Type For Sale
Square Footage 5,157 sqft
Price per Sqft $158
Subdivision South Riding
MLS Listing ID VALO407514
Sold Date 06/30/20
Style Colonial
Bedrooms 5
Full Baths 3
Half Baths 1
HOA Fees $94/mo
HOA Y/N Y
Abv Grd Liv Area 3,960
Year Built 2001
Available Date 2020-04-14
Annual Tax Amount $6,804
Tax Year 2020
Lot Size 0.540 Acres
Acres 0.54
Property Sub-Type Detached
Source BRIGHT
Property Description
Don't miss this stunning, newly-renovated estate home in the heart of South Riding! Your inner chef will delight in the professional-grade kitchen with custom cabinetry, Thermador appliances and quartz countertops. Enjoy having space to spread out on the main level featuring both formal and informal spaces for entertaining, a sunny morning room, an office with custom built-ins and a family room with a cozy wood-burning fireplace. Upstairs you will find five generous sized bedrooms each with ample closet space. Retreat to your private owner's suite featuring a sitting room and large custom closet. Relax in the beautifully appointed spa bathroom with large soaking tub and frameless shower with dual shower heads. Both main level and bedroom level feature gorgeous Brazilian Koa hardwood flooring. The fully-finished basement is perfect for entertaining with a spacious recreation room, wet bar, two separate *dens* and a full bathroom. Enjoy the outdoors on your one half acre lot while being close to all of South Riding s amenities!Over $95,000 spent in January/ February 2020 to make this home shine for you! Upgraded features include newer water heater('16), hvac ('16) roof ('16), master bathroom updates ('20), professional kitchen updates ('20).
Location
State VA
County Loudoun
Zoning 05
Rooms
Basement Full
Interior
Interior Features Bar, Breakfast Area, Built-Ins, Ceiling Fan(s), Chair Railings, Crown Moldings, Family Room Off Kitchen, Floor Plan - Traditional, Kitchen - Gourmet, Primary Bath(s), Pantry, Recessed Lighting, Soaking Tub, Upgraded Countertops, Walk-in Closet(s), Wet/Dry Bar, Wood Floors
Heating Forced Air, Humidifier
Cooling Central A/C
Fireplaces Number 1
Fireplaces Type Mantel(s), Wood
Equipment Built-In Microwave, Commercial Range, Dishwasher, Disposal, Dryer, Dryer - Electric, Dryer - Front Loading, Humidifier, Microwave, Oven - Double, Oven/Range - Gas, Range Hood, Refrigerator, Six Burner Stove, Washer
Fireplace Y
Appliance Built-In Microwave, Commercial Range, Dishwasher, Disposal, Dryer, Dryer - Electric, Dryer - Front Loading, Humidifier, Microwave, Oven - Double, Oven/Range - Gas, Range Hood, Refrigerator, Six Burner Stove, Washer
Heat Source Natural Gas
Laundry Main Floor
Exterior
Parking Features Garage - Front Entry
Garage Spaces 2.0
Amenities Available Tot Lots/Playground, Pool - Outdoor, Basketball Courts, Tennis Courts, Jog/Walk Path
Water Access N
Accessibility None
Attached Garage 2
Total Parking Spaces 2
Garage Y
Building
Story 3
Sewer Public Sewer
Water Public
Architectural Style Colonial
Level or Stories 3
Additional Building Above Grade, Below Grade
New Construction N
Schools
Elementary Schools Hutchison Farm
Middle Schools Mercer
High Schools Freedom
School District Loudoun County Public Schools
Others
Pets Allowed Y
HOA Fee Include Snow Removal,Common Area Maintenance,Trash
Senior Community No
Tax ID 165378503000
Ownership Fee Simple
SqFt Source Assessor
Horse Property N
Special Listing Condition Standard
Pets Allowed No Pet Restrictions
Read Less Info
Want to know what your home might be worth? Contact us for a FREE valuation!

Our team is ready to help you sell your home for the highest possible price ASAP

"My job is to find and attract mastery-based agents to the office, protect the culture, and make sure everyone is happy! "
1765 Greensboro Station Dr, McLean, Virginia, 22102, United States






