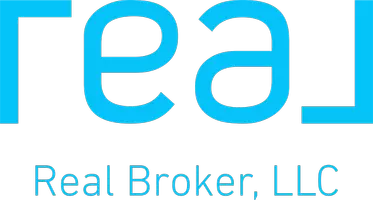4 Beds
4 Baths
1,771 SqFt
4 Beds
4 Baths
1,771 SqFt
OPEN HOUSE
Sat May 17, 1:00pm - 3:00pm
Key Details
Property Type Single Family Home
Sub Type Detached
Listing Status Active
Purchase Type For Sale
Square Footage 1,771 sqft
Price per Sqft $508
Subdivision Brookland
MLS Listing ID DCDC2200420
Style Traditional
Bedrooms 4
Full Baths 3
Half Baths 1
HOA Y/N N
Abv Grd Liv Area 1,271
Year Built 1942
Annual Tax Amount $6,866
Tax Year 2024
Lot Size 4,220 Sqft
Acres 0.1
Property Sub-Type Detached
Source BRIGHT
Property Description
Location
State DC
County Washington
Zoning RES
Direction South
Rooms
Other Rooms Living Room, Dining Room, Primary Bedroom, Bedroom 2, Bedroom 3, Bedroom 4, Kitchen, Laundry, Recreation Room, Bathroom 1, Bathroom 2, Bathroom 3, Primary Bathroom
Basement Connecting Stairway, Daylight, Full, Outside Entrance
Interior
Interior Features Bathroom - Walk-In Shower, Bathroom - Tub Shower, Primary Bath(s), Recessed Lighting, Wet/Dry Bar, Window Treatments
Hot Water Bottled Gas
Cooling Central A/C
Flooring Ceramic Tile, Hardwood
Equipment Dishwasher, Disposal, Dryer, Refrigerator, Stove, Washer, Water Heater
Fireplace N
Window Features Double Pane,Insulated
Appliance Dishwasher, Disposal, Dryer, Refrigerator, Stove, Washer, Water Heater
Heat Source Natural Gas
Laundry Dryer In Unit, Washer In Unit
Exterior
Garage Spaces 1.0
Fence Partially
Water Access N
Roof Type Other
Accessibility 36\"+ wide Halls
Total Parking Spaces 1
Garage N
Building
Story 3
Foundation Slab
Sewer Public Sewer
Water Public
Architectural Style Traditional
Level or Stories 3
Additional Building Above Grade, Below Grade
Structure Type Dry Wall
New Construction N
Schools
Elementary Schools Brookland Education Campus At Bunker Hill
Middle Schools Brookland Education Campus At Bunker Hill
High Schools Roosevelt High School At Macfarland
School District District Of Columbia Public Schools
Others
Senior Community No
Tax ID PAR/0146/0063
Ownership Fee Simple
SqFt Source Assessor
Security Features Security System
Horse Property N
Special Listing Condition Standard
Virtual Tour https://listings.peterpapoulakos.com/sites/jnjalqj/unbranded

"My job is to find and attract mastery-based agents to the office, protect the culture, and make sure everyone is happy! "
1765 Greensboro Station Dr, McLean, Virginia, 22102, United States






