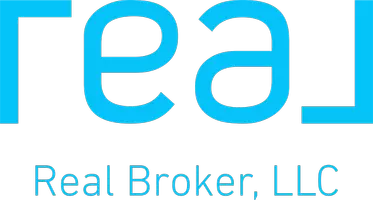4 Beds
5 Baths
4,352 SqFt
4 Beds
5 Baths
4,352 SqFt
Key Details
Property Type Single Family Home
Sub Type Detached
Listing Status Coming Soon
Purchase Type For Sale
Square Footage 4,352 sqft
Price per Sqft $174
Subdivision Spring Ridge
MLS Listing ID MDFR2063822
Style Colonial
Bedrooms 4
Full Baths 4
Half Baths 1
HOA Fees $100/mo
HOA Y/N Y
Abv Grd Liv Area 3,352
Year Built 1993
Available Date 2025-06-10
Annual Tax Amount $7,614
Tax Year 2024
Lot Size 0.295 Acres
Acres 0.29
Property Sub-Type Detached
Source BRIGHT
Property Description
Elegance continues on the second floor where a primary bedroom suite featuring a sitting room and luxurious primary bath greet you at the top of the grand stairs. A second bedroom features an en-suite bath and 2 additional bedrooms share a full bath. Consideration for convenience is evident with the laundry room located in the primary suite.
The lower level is finished with luxury vinyl plank flooring, a full bath, a spacious recreation room with a wet bar, a large workshop and an abundance of storage.
The original owners have meticulously maintained this home with many updates including new double hung Andersen windows, dual zone HVAC, NEW main level heat pump (May 2025), architectural shingled roof in 2010 and more.
Don't miss this incredible opportunity to take advantage of the elegance of this spectacular home and the coveted amenities that Spring Ridge has to offer.
Location
State MD
County Frederick
Zoning PUD
Rooms
Other Rooms Living Room, Dining Room, Primary Bedroom, Bedroom 2, Bedroom 4, Kitchen, Family Room, Foyer, Office, Recreation Room, Utility Room, Workshop, Bathroom 1, Bathroom 2, Bathroom 3, Bonus Room, Primary Bathroom
Basement Full, Heated, Improved, Interior Access, Fully Finished, Poured Concrete, Sump Pump, Workshop
Interior
Interior Features Bar, Bathroom - Soaking Tub, Bathroom - Stall Shower, Bathroom - Tub Shower, Breakfast Area, Butlers Pantry, Built-Ins, Carpet, Ceiling Fan(s), Chair Railings, Crown Moldings, Dining Area, Family Room Off Kitchen, Floor Plan - Traditional, Formal/Separate Dining Room, Intercom, Kitchen - Country, Kitchen - Island, Kitchen - Table Space, Pantry, Primary Bath(s), Recessed Lighting, Upgraded Countertops, Walk-in Closet(s), Wet/Dry Bar, Window Treatments, Wood Floors
Hot Water Electric
Heating Programmable Thermostat, Zoned, Forced Air, Heat Pump(s)
Cooling Central A/C
Flooring Hardwood, Carpet, Luxury Vinyl Plank, Luxury Vinyl Tile
Fireplaces Number 1
Fireplaces Type Fireplace - Glass Doors, Gas/Propane, Mantel(s)
Equipment Cooktop - Down Draft, Dishwasher, Disposal, Dryer, Exhaust Fan, Humidifier, Icemaker, Microwave, Oven - Wall, Refrigerator, Washer, Water Heater
Fireplace Y
Window Features Double Hung,Insulated
Appliance Cooktop - Down Draft, Dishwasher, Disposal, Dryer, Exhaust Fan, Humidifier, Icemaker, Microwave, Oven - Wall, Refrigerator, Washer, Water Heater
Heat Source Natural Gas, Electric
Laundry Upper Floor
Exterior
Exterior Feature Deck(s)
Parking Features Garage - Side Entry, Garage Door Opener, Inside Access
Garage Spaces 4.0
Utilities Available Cable TV, Electric Available, Natural Gas Available
Amenities Available Basketball Courts, Tot Lots/Playground, Tennis Courts, Swimming Pool, Pool - Outdoor
Water Access N
Roof Type Architectural Shingle
Street Surface Paved
Accessibility None
Porch Deck(s)
Attached Garage 2
Total Parking Spaces 4
Garage Y
Building
Lot Description Corner
Story 3
Foundation Concrete Perimeter
Sewer Public Sewer
Water Public
Architectural Style Colonial
Level or Stories 3
Additional Building Above Grade, Below Grade
Structure Type 9'+ Ceilings,2 Story Ceilings,Dry Wall
New Construction N
Schools
School District Frederick County Public Schools
Others
HOA Fee Include Common Area Maintenance,Management,Recreation Facility,Pool(s)
Senior Community No
Tax ID 1109284761
Ownership Fee Simple
SqFt Source Assessor
Acceptable Financing Cash, Conventional, FHA, VA
Horse Property N
Listing Terms Cash, Conventional, FHA, VA
Financing Cash,Conventional,FHA,VA
Special Listing Condition Standard

"My job is to find and attract mastery-based agents to the office, protect the culture, and make sure everyone is happy! "
1765 Greensboro Station Dr, McLean, Virginia, 22102, United States






