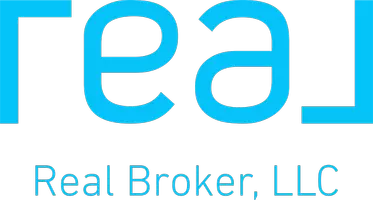3 Beds
3 Baths
2,009 SqFt
3 Beds
3 Baths
2,009 SqFt
OPEN HOUSE
Sat May 17, 12:00pm - 2:00pm
Key Details
Property Type Single Family Home
Sub Type Detached
Listing Status Active
Purchase Type For Sale
Square Footage 2,009 sqft
Price per Sqft $201
Subdivision None Available
MLS Listing ID NJBL2087070
Style Cape Cod,Cottage,Bungalow
Bedrooms 3
Full Baths 2
Half Baths 1
HOA Y/N N
Abv Grd Liv Area 1,527
Originating Board BRIGHT
Year Built 1930
Annual Tax Amount $5,033
Tax Year 2024
Lot Size 9,335 Sqft
Acres 0.21
Lot Dimensions 58.00 x 161.00
Property Sub-Type Detached
Property Description
Welcome to Your Perennial Paradise in Mount Holly!
Just a short stroll from the charm of downtown, this spacious 3-bedroom home is nestled on a beautifully maintained, flower-filled lot that bursts with color from spring through fall.
Step inside to find hardwood floors throughout the main level, featuring two bedrooms, a full bath, formal dining room, two versatile living spaces, and a bonus room—ideal for a home office, playroom, or cozy reading nook. The kitchen is warm and welcoming, complete with granite countertops, newer appliances, and custom barn doors that open to a convenient laundry area.
Upstairs, you'll discover a private master retreat with a full bath and a walk-in closet. The fully finished basement offers even more living space and a half bath—perfect for a rec room, home gym, or play area.
Enjoy year-round comfort in the sunlit family room with its gas fireplace and wraparound windows, or step out onto the deck to relax in the hot tub. The large concrete patio and fire pit area create the perfect setting for outdoor gatherings.
Additional highlights include a 12x24 detached garage (built in 2021), a storage shed, a fully fenced yard, and all-newer vinyl windows. The roof was replaced in December 2021 for added peace of mind.
Don't miss the chance to own this colorful, character-filled gem in one of Mount Holly's most desirable locations!
Location
State NJ
County Burlington
Area Mount Holly Twp (20323)
Zoning R3
Rooms
Other Rooms Living Room, Dining Room, Kitchen, Family Room, Recreation Room, Bonus Room
Basement Fully Finished
Main Level Bedrooms 2
Interior
Interior Features Attic, Bathroom - Stall Shower, Bathroom - Walk-In Shower, Ceiling Fan(s), Dining Area, Entry Level Bedroom, Family Room Off Kitchen, Formal/Separate Dining Room, Kitchen - Eat-In, Primary Bath(s), Walk-in Closet(s), WhirlPool/HotTub, Wood Floors
Hot Water Natural Gas
Heating Baseboard - Hot Water
Cooling Zoned
Flooring Ceramic Tile, Engineered Wood, Laminate Plank, Laminated
Fireplaces Number 1
Fireplaces Type Gas/Propane
Inclusions HotTub, Shed and Detached Garage, Washer/Dryer
Equipment Built-In Microwave, Cooktop, Dishwasher, Dryer, Microwave, Oven - Single, Refrigerator, Stove, Washer
Furnishings No
Fireplace Y
Appliance Built-In Microwave, Cooktop, Dishwasher, Dryer, Microwave, Oven - Single, Refrigerator, Stove, Washer
Heat Source Natural Gas
Laundry Main Floor
Exterior
Exterior Feature Deck(s), Patio(s), Roof
Parking Features Covered Parking, Additional Storage Area
Garage Spaces 4.0
Fence Privacy, Rear
Water Access N
Roof Type Asphalt,Shingle,Other
Accessibility 2+ Access Exits
Porch Deck(s), Patio(s), Roof
Total Parking Spaces 4
Garage Y
Building
Story 2
Foundation Block
Sewer Public Sewer
Water Public
Architectural Style Cape Cod, Cottage, Bungalow
Level or Stories 2
Additional Building Above Grade, Below Grade
New Construction N
Schools
Elementary Schools John Brainerd E.S.
Middle Schools F.W. Holbein M.S.
High Schools Rancocas Valley Reg. H.S.
School District Rancocas Valley Regional Schools
Others
Pets Allowed Y
Senior Community No
Tax ID 23-00088-00055
Ownership Fee Simple
SqFt Source Assessor
Acceptable Financing Cash, Conventional, FHA, VA
Horse Property N
Listing Terms Cash, Conventional, FHA, VA
Financing Cash,Conventional,FHA,VA
Special Listing Condition Standard
Pets Allowed No Pet Restrictions

"My job is to find and attract mastery-based agents to the office, protect the culture, and make sure everyone is happy! "
1765 Greensboro Station Dr, McLean, Virginia, 22102, United States






